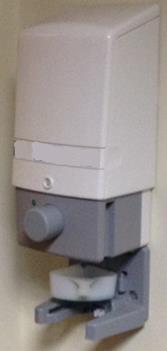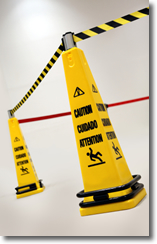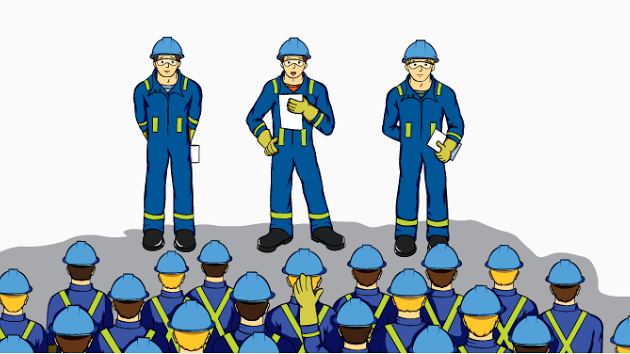
Same level slips, trips and falls are occupational hazards that can be found in almost every type of work setting. It is estimated that 3.8 million disabling work injuries are caused each year by slips, trips, and falls, accounting for 12 percent to 15 percent of all workers’ compensation costs.
Many people are surprised to hear how serious falls can be. The average disabling claims cost of a slip, trip, and fall claim is $22,000. However, the most sobering fact is that slips, trips, and falls cause 15 percent of all accidental deaths, second only to motor vehicle accidents.
This guide is designed to help employers identify potential slip, trip, and fall hazards found in the workplace and at home and prevent these type of injuries from occurring. Preventing slips, trips, and falls requires a combination of hazard identification and correction, as well as personal responsibility. The information and tools in this guide can help you in all these areas.
Slips, trips, and falls constitute the majority of general industry accidents. They cause 15% of all accidental deaths, and are second only to motor vehicles as a cause of fatalities. Management should implement fall protection and fall prevention programs to protect employees.
- Falls from evaluated locations account for the majority of deadly falls. Companies must identify fall hazards and implement effective fall prevention programs and fall protection systems to protect employees.
- The primary action is to eliminate fall hazards. The US Department of Labor reports that falls are one of the primary causes of occupational death. When an employee is working at a height of four feet or more, the employee is risking a fatal fall: fall protection and fall prevention programs are required.
- Fall protection must be provided at four feet in general industry, five feet in maritime and six feet in construction. Fall protection is also required when an employee is working over dangerous equipment or machinery.
- To start a fall protection program, you should first identify the all hazards. Using fall prevention and fall protection engineering controls and fall protection equipment are the primary means of eliminating injury and death from falls.
- Using work platforms, railings and toe boards provide permanent fall protection when working at heights Fall protection systems are equipment and devices that arrest a free fall or that restrain an employee so that it prevents a fall from occurring.
- Three factors determine the arresting force from a fall: lanyard material type, free fall distance and the weight of the worker. The use of a shock-absorbing lanyard or a higher tie-off point will reduce the impact force from a fall.
Slips
A slip occurs when there is too little friction or traction between your footwear and the floor surface. In most slip events where a worker is walking, the worker’s heel on the front foot slips forward as the individual is transferring weight causing the worker to fall backwards. Common contributing causes
for slips include:
- Wet or dry contamination on the floor.
- Loose unsecured rugs or mats.
- Walking surfaces that do not have the same degree of traction
Walking surfaces that do not have the same degree of traction can occur when the floor wears unevenly or at transitions from a floor with high friction,such as carpet, to a floor with lower friction, such as polished marble. Floor contamination can also contribute to slips and falls.
Wet sources of contamination include water, oils, grease, and soap from cleaning solutions.
Dry contamination includes dusts, powders, granules, and other small objects, such as metal nuts and bolts spilled on the floor.
Trips
A trip occurs when your foot strikes an object resulting in a loss of balance. In a trip, your momentum causes your body to continue forward. Common causes for trips include:
- Cords or clutter in walkways.
- An obstructed view.
- Taking a short cut instead of a proven path.
- Uneven stairs.
As little as a 1/4-inch rise in a walkway can cause a person to stub his toe, resulting in a trip and fall. The same thing can happen going up a flight of stairs. With only a slight difference in the height of subsequent steps, a person can trip and fall.
One strategy for reducing trip hazards caused by raised portions of sidewalks or other walkways is to grind down the raised edge.
Fall :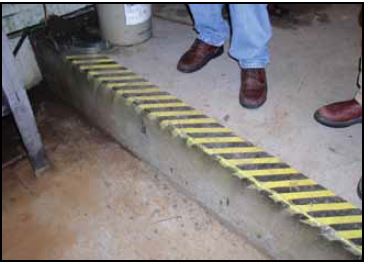
Another type of fall can occur when you unexpectedly step down to a lower surface. For example, when an individual thinks he is on the last step of a set of stairs, but he has one more step to go before reaching the landing. Stumbling can also occur if a person unexpectedly steps off of a curb or when she steps into a pothole.
GENERAL REQUIREMENTS:
Housekeeping:
Simple Housekeeping methods can prevent slip-trip-fall hazards:
- All work areas, passageways, storerooms, and service rooms shall be kept clean and orderly and in a sanitary condition.
- The floor of every area shall be maintained in a clean and, so far as possible, a dry condition. Where wet processes are used, drainage shall be maintained and gratings, mats, or raised platforms shall be provided.
- Every floor, work area and passageway shall be kept free from protruding nails, splinters, holes, or loose boards.
Aisles and Passageways:![]()
- Aisles and passageways shall be kept clear and in good repair with no obstruction across or in aisles that could create a hazard.
- Permanent aisles and passageways shall be appropriately marked.
- Where mechanical handling equipment is used, aisles shall be sufficiently wide. Improper aisle widths coupled with poor housekeeping and vehicle traffic can cause injury to employees, damage the equipment and material, and can limit egress in emergencies.
Floor Loading Protection:
Load rating limits shall be marked on plates and conspicuously posted. It shall be unlawful to place, or cause, or permit to be placed, on any floor or roof of a building or other structure, a load greater than that for which such floor or roof is approved.
Guarding Floor & Wall Openings:
Floor openings and holes, wall openings and holes, and the open sides of platforms may create hazards. People may fall through the openings or over the sides to the level below. Objects, such as tools or parts, may fall through the holes and strike people or damage machinery on lower levels.

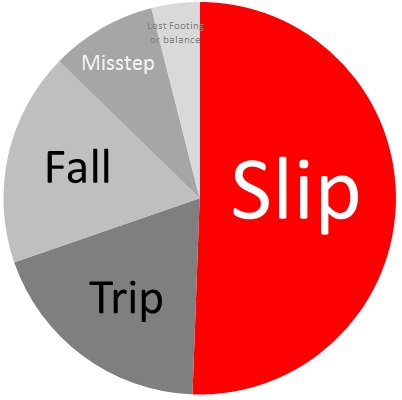
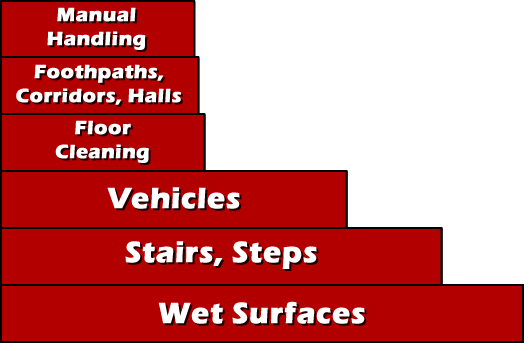
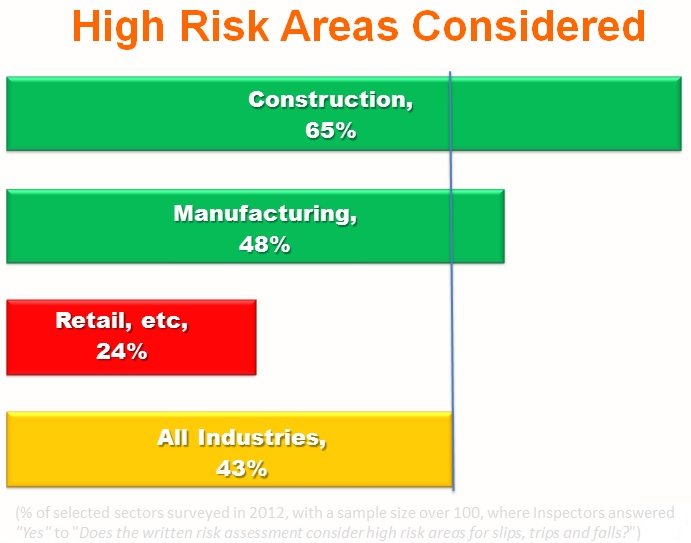
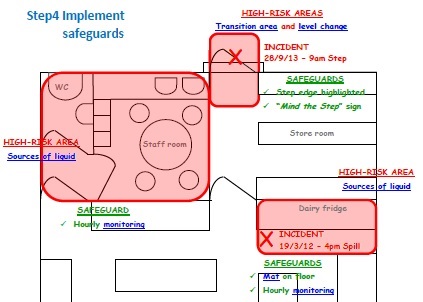
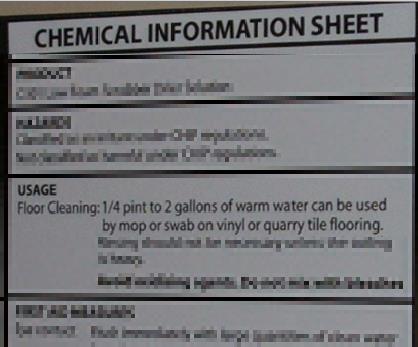
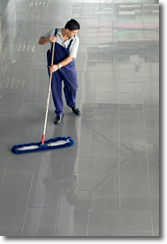 manufacturer and the hygiene requirements of the workplace in your risk assessment.
manufacturer and the hygiene requirements of the workplace in your risk assessment.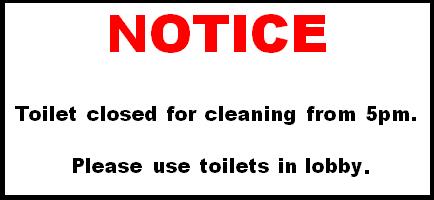 wet-cleaning operations with dry cleaning.
wet-cleaning operations with dry cleaning.