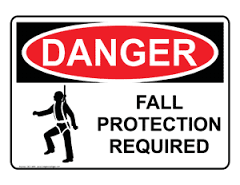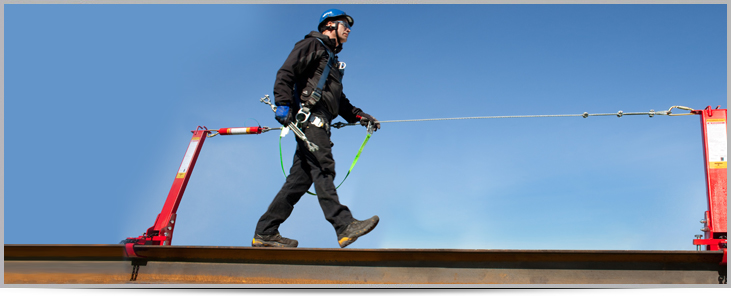
Slips, trips, and falls constitute the majority of general industry accidents. They cause 15% of all accidental deaths, and are second only to motor vehicles as a cause of fatalities. Active participation by management, supervisors and employees is necessary to prevent hazardous conditions that could result in slips, trips or falls.

Contents
Responsibilities:
Management
- Conduct routine inspections to ensure all walking and working surfaces are free from slip, trip and fall hazards.
- Conduct training for employees who use ladders, scaffolds or other elevated platforms
- Conduct training in use and inspection of fall prevention & arrest equipment
- Ensure proper ladders are used for specific tasks
- Provide adequate fall prevention & arrest equipment
Employees
- Maintain work areas free from slip, trip & fall hazards
- Correct or immediately report slip, trip and fall hazards
- Use proper ladders for assigned tasks
Hazard Control
Engineering Controls
- Proper construction of elevated locations
- Use of hand, knee and toe rails where required
- Proper design of fixed ladders & stairs
- Adequate lighting in all areas
Administrative Controls
- Training for all employees who work at elevated location
- Routine inspections of ladders, stairs, walking and working surfaces
- Following Housekeeping Program requirements
- Immediate cleanup of material spills
GENERAL REQUIREMENTS
Housekeeping
Simple Housekeeping methods can prevent slip-trip-fall hazards:
- All work areas, passageways, storerooms, and service rooms shall be kept clean and orderly and in a sanitary condition.
- The floor of every area shall be maintained in a clean and, so far as possible, a dry condition. Where wet processes are used, drainage shall be maintained and gratings, mats, or raised platforms shall be provided.
- Every floor, work area and passageway shall be kept free from protruding nails, splinters, holes, or loose boards.
Aisles and Passageways
- Aisles and passageways shall be kept clear and in good repair with no obstruction across or in aisles that could create a hazard.
- Permanent aisles and passageways shall be appropriately marked.
- Where mechanical handling equipment is used, aisles shall be sufficiently wide. Improper aisle widths coupled with poor housekeeping and vehicle traffic can cause injury to employees, damage the equipment and material, and can limit egress in emergencies.
Floor Loading Protection
Load rating limits shall be marked on plates and conspicuously posted. It shall be unlawful to place, or cause, or permit to be placed, on any floor or roof of a building or other structure, a load greater than that for which such floor or roof is approved.
Guarding Floor & Wall Openings
Floor openings and holes, wall openings and holes, and the open sides of platforms may create hazards. People may fall through the openings or over the sides to the level below. Objects, such as tools or parts, may fall through the holes and strike people or damage machinery on lower levels.
Protection for Floor Openings
Standard railings shall be provided on all exposed sides of a stairway opening, except at the stairway entrance. For infrequently used stairways, where traffic across the opening prevents the use of a fixed standard railing, the guard shall consist of a hinged floor opening cover of standard strength and construction along with removable standard railings on all exposed sides, except at the stairway entrance.A “standard railing” consists of top rail, mid rail, and posts, and shall have a vertical height of 42 inches nominal from the upper surface of top rail to floor, platform, runway, or ramp level. Nominal height of mid rail is 21 inches.A “standard toe board” is 4 inches nominal in vertical height, with not more than ¼-inch clearance above floor level.Floor openings may be covered rather than guarded with rails. When the floor opening cover is removed, a temporary guardrail shall be in place, or an attendant shall be stationed at the opening to warn personnel.
Every floor hole into which persons can accidentally walk shall be guarded by either
- A standard railing with toe board, or
- A floor hole cover of standard strength and construction.While the cover is not in place, the floor hole shall be constantly attended by someone or shall be protected by a removable standard railing.
Protection of Open-Sided Floors, Platforms, and Runways
Every open-sided floor or platform 4 feet or more above adjacent floor or ground level shall be guarded by a standard railing on all open sides, except where there is an entrance to a ramp, stairway, or fixed ladder. The railing shall be provided with a toe board wherever, beneath the open sides:
- Persons can pass,
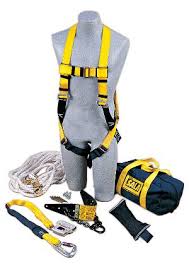
- There is moving machinery, or
- There is equipment with which falling materials could create a hazard.
Every runway shall be guarded by a standard railing, or the equivalent, on all sides 4 feet or more above floor or ground level. Wherever tools, machine parts, or materials are likely to be used on the runway, a toe board shall also be provided on each exposed side.
Stairway Railings and Guards
Every flight of stairs with four or more risers shall have standard stair railings or standard handrails as specified below. Stair width is measured clear of all obstructions except handrails.
- On stairways less than 44 inches wide having both sides enclosed, at least one handrail shall be affixed, preferably on the right side descending.
- On stairways less than 44 inches wide with one open side, at least one stair rail shall be affixed on the open side.
- On stairways less than 44 inches wide having both sides open, two stair rails shall be provided, one for each side
- On stairways more than 44 inches wide, but less than 88 inches, one handrail shall be provided on each enclosed side and one stair rail on each open side.
- On stairways 88 inches or more in width, one handrail shall be provided on each enclosed side, one stair rail on each open side, and one intermediate stair rail placed approximately in the middle of the stairs.
A “standard stair railing” (stair rail) shall be of construction similar to a standard railing, but the vertical height shall be not more than 34 inches nor less than 30 inches from the upper surface of the top rail to the surface of the tread in line with the face of the riser at the forward edge of the tread.
Fixed Industrial Stairs
Fixed Industrial Stairs shall be provided for access to and from places of work where operations necessitate regular travel between levels. Requirements include:
- Fixed industrial stairs shall be strong enough to carry five times the normal anticipated live load.
- At the very minimum, any fixed stairway shall be able to carry safely a moving concentrated load of 1000 pounds.
- All fixed stairways shall have a minimum width of 22 inches.
- Fixed stairs shall be installed at angles to the horizontal of between 30o and 50o.
- Vertical clearance above any stair tread to an overhead obstruction shall be at least 7 feet measured from the leading edge of the tread.
Portable Ladders
The chief hazard when using a ladder is falling. A poorly designed, maintained, or improperly used ladder may collapse under the load placed upon it and cause the employee to fall. A ladder is an appliance consisting of two side rails joined at regular intervals by crosspieces on which a person may step.
Parking Lots – Fall Prevention
Factors contribute to fall incidents on a parking lot:
A smooth, even, flat surface is ideal for walking because it reduces the likelihood of twisted ankles or loss of balance which can lead to falls and other painful mishaps. In fact, guidelines require that parking areas be level and even, with cracks, holes and lumps not exceeding 1 cm.
However, heavy use by both pedestrians and vehicle traffic both cause a parking surface to deteriorate. Figure 1 shows examples of damage to look for: broken pavement, and gratings.
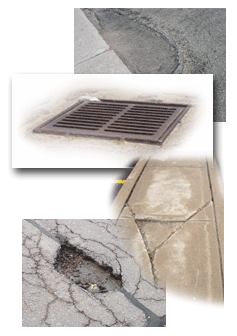
Figure 1
Leaks and spills of engine oil or antifreeze, which commonly occur wherever cars are parked, can further add to risks of slips and falls.
In outdoor parking lots, severe weather conditions additionally aggravate even slight damage to the parking surface. As a consequence the risk for falls due to slips and trips is relatively high in this environment.
Speed bumps a fall hazard:
Speed bumps and tire stops are usually not necessary in a well-designed parking lot. Besides potentially causing damage to vehicles, they create a yet another hazard for tripping – see Figure 2.
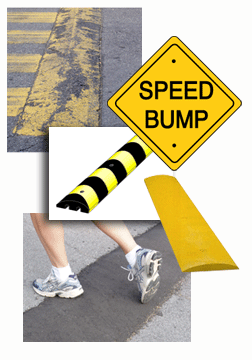
Figure 2
The layout of the parking area should make it impossible to drive unsafely or fast.
Otherwise, if speed bumps or tire stops are absolutely necessary:
- Locate them away from pedestrian traffic (such as at entrance and exit areas).
- Use a speed bump sign and post the recommended speed wherever such bumps have to be used.
- Speed bumps should be designed according to the provisions of American National Standards Institute (ANSI) or Institute of Transportation Engineers (ITE) standards.
Prevent falls: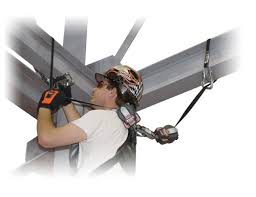
Falls can be prevented through a number of steps:
- good lighting
- good housekeeping
- good quality walking surface in the parking area
- appropriate walking pace: walk, don’t run
- paying attention to where you are going
- selection of proper footwear – see Figure 5
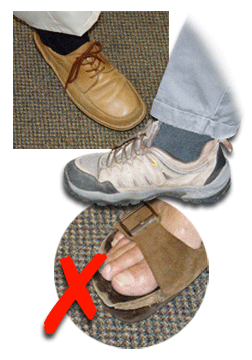
Figure 5
Good housekeeping mean in terms of parking lots:
Good housekeeping includes:
- cleaning all spills and oily spots immediately
- marking oily or icy spots and wet areas – see Figure 6
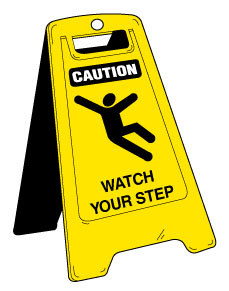
Figure 6
- clearing ice or snow as soon as possible
- removing clutter, debris and any obstacles from walkways
Stairways – Fall Prevention
consider in designing safer stairs:
Stair dimensions
Figure 1 shows the recommended dimension ranges for all the important elements of stairways.

Figure 1
Figure 1: Legend
A – Optimal range: 30º-35º
B* – Handrail height: 80-96.5 cm
C* – Riser height: 12.5-20 cm
D* – Step width: 90 cm min.
E* – Tread depth: 23.0-35.5 cm
Within a staircase, treads shall have a uniform run and tread depth that does not vary more than 0.6 cm*.
* Values are from the National Building Code of Canada (2005). Always check with your local jurisdiction as requirements are different in each area.
The maximum range for a stair slope is 20º-50º. However, because the majority of people prefer a slope of 30º-35º, this is the recommended range.
Steeper stairs change the way you climb them because the steeper they are the more effort you exert. The ratio of riser height and tread depth has to be adjusted accordingly. (See Figures 2 and 3)
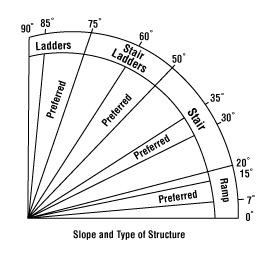
Figure 2
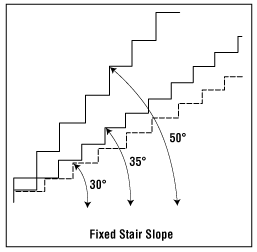
Figure 3
From: Kodak’s ergonomic design for people at work. 2nd ed. John Wiley & Sons, 2004. p.244
The dimension of risers or treads in a stairway should not vary more than 1 cm. When doors open directly into the stairwell, a 50 cm-wide platform should be provided beyond the swing of the door. The recommended maximum number of steps between landings is 18, with no more than two flights without a change of direction. The depth of any landing should be at least equal to the width of the stairs.
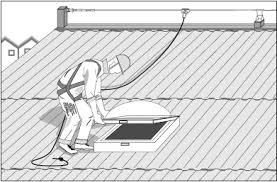
Stair surface
To reduce the risk of slipping on stairs, non-slippery surface on the whole steps or at least on the leading edges is crucial. Such a surface can be made of rubber, or metal or painted with special slip-resistant paint. Regular maintenance of the stairs in good repair plus good housekeeping can reduce hazards for tripping.
Stair handrails
Attempts to design aesthetically pleasing stairways including handrails must not compromise functionality.
The prime function of the handrail is for holding as support while going up or down stairs.
It is therefore crucial to be able to grasp it quickly, easily and firmly if you should start losing your balance.
Figure 4 shows the recommended cross-section and dimensions of a good handrail. Ideally the cross-section should be round (diameter 4-5 cm, with circumference of 12-14 cm) to allow for a good firm grip.

Figure 4
You should be able to run your hand smoothly along the entire length without having to adjust your grip. You should apply the so-called “tennis-racket grip” at all times when possible.
Guardrails of at least 40 cm above the surface of the stairs are needed to prevent falls off the side of the stairs that are not equipped with a banister.
Visibility on stairs
Improving visibility on stairs significantly reduces the risk for common mishaps caused by misjudging distances. Otherwise you can trip on a step or miss it completely. You can catch a heel on the edge of a step. Such mishaps are a routine cause of twisted ankles, sprained knees or more serious injuries incurred by a total fall.
- Recommended illumination should be at the minimum 50 lux level.
- Use angular lighting and colour contrast to improve depth perception.
- Use matte finishes on the treads to avoid glare.
- Avoid patterned carpeting that may visually hide differences in depth.
- Be very cautious on stairs if you are wearing bifocal glasses.
Work activity
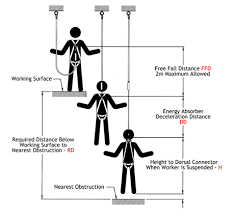
- Use any means to persuade people to grasp the handrail while both ascending or descending stairs.
- Avoid carrying objects with both hands.
- Do not carry bulky objects that block your vision.
Housekeeping
Good housekeeping is also vital to stair safety:
- Nothing should be sticking out the surfaces of stairs, handrails or banisters (like nails or splinters) that could cause a fall.
- Spills, wet spots, or any debris should be immediately cleaned up.
- Broken or malfunctioning lighting should be repaired or replaced.
Click the below link to know more details guidelines and forms
Working at HeightsDifferent types of Height work permit system
WAH-sample-1 WAH-sample-2 WAH-sample-3 WAH-sample-4 WAH-sample-5 WAH-sample-6 WAH-sample-7 WAH-sample-8 WAH-sample-9 WAH-sample-10Note : WAH stands for Working At Height
Click the below links to know more details
Tool Box talks- Fall Protection


